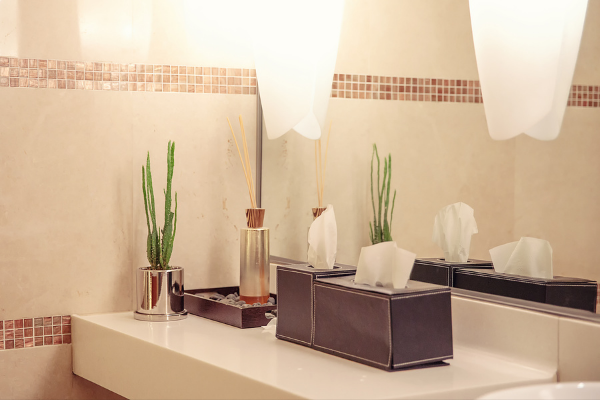 A lot of potential buyers have a set number of bathrooms they need in their homes. Therefore, one of the possible ways to increase the value of a home is to add more bathrooms. It is possible to add a half bath to some homes. Even a small bathroom on the first floor can make a home significantly more attractive. At the same time, adding a powder room is not necessarily the best renovation project for all homeowners. What do homeowners need to think about before adding a powder room to the home?
A lot of potential buyers have a set number of bathrooms they need in their homes. Therefore, one of the possible ways to increase the value of a home is to add more bathrooms. It is possible to add a half bath to some homes. Even a small bathroom on the first floor can make a home significantly more attractive. At the same time, adding a powder room is not necessarily the best renovation project for all homeowners. What do homeowners need to think about before adding a powder room to the home?
Consider The Space In The Potential Powder Room
Even though powder rooms do not take up a lot of space, homeowners still need to make sure the space is available. A powder room typically has a toilet, a sink, and a small mirror. Most powder rooms are approximately five feet by three feet. Homeowners must make sure they have enough space to add a powder room before they get started on the renovation project.
Think About Where The Space Is Coming From
Homeowners also have to think about where this space is coming from. Is the space going to eat into a stairwell, impacting its integrity? Is the powder room going to take space from the foyer or the living room? The space has to come from somewhere, and homeowners need to ensure they are comfortable living without it.
Map Out The Location Of The Pipes
Of course, powder rooms also need to have a sturdy plumbing supply to power the toilet and the sink. Therefore, homeowners need to make sure there are pipes nearby. The closer the pipes are to the potential powder room location, the less expensive the renovation is going to be. If pipes have to be added to the area, the project will instantly become more expensive, eating into the potential profits on the sale of the home.
Think Carefully Before Adding A Powder Room
Even though a powder room might be a good decision for some homeowners, it is not necessarily a smart decision for everyone. Everyone has to think carefully about the benefits and drawbacks before getting started.
